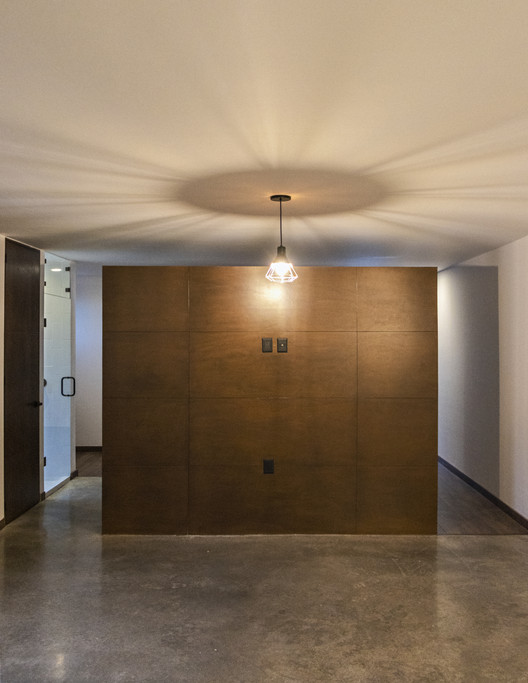
-
Architects: estudio ar
- Area: 465 m²
- Year: 2020
-
Photographs:Jordi Rábago
-
Manufacturers: AutoCAD, Novaceramic
-
Lead Architect: Agustín Rocha

Text description provided by the architects. Located in the southern area of the city of León, Mexico, the approach of the project is to transform and densify a disused single-family home on a low scale, into a condominium of 5 apartments, reusing a part of the structure with a surface area of 384 square meters.



Formally, it proposes creating 3 blocks, 1 of them reuses the existing structure and serves as the main design axis, and 2 new blocks, in which a central patio is created, a covered terrace for the coexistence of the inhabitants and 2 private patios for the residents. apartments that are on the ground floor.

The apartments total 465 square meters in which the project develops a low-rise condominium, seeking to avoid a semi-detached apartment scheme, resulting in an easily accessible community at street level.


El proyecto sugiere 2 tipologías en los departamentos: la primera propone los servicios en la franja longitudinal del departamento y la segunda hace un planteamiento en L, donde la habitación se encuentra de manera más privada. Los materiales principales son: The project suggests 2 typologies in the apartments: the first sets the services in the longitudinal strip of the apartment and the second makes an L-shaped approach, where the room is more private. The main materials are: concrete, metal, wood and gray extruded brick that make up the double wall of the structure resulting in the final appearance.aparente, metal, madera y ladrillo extruido de color gris que conforma el doble muro de la estructura dando como resultante la apariencia final.











